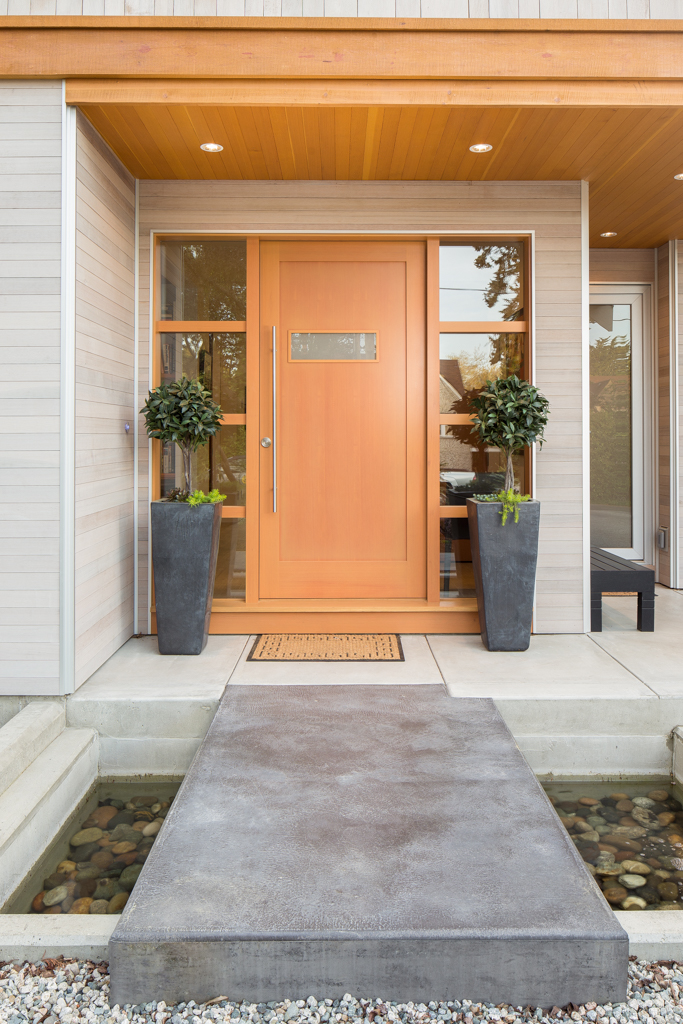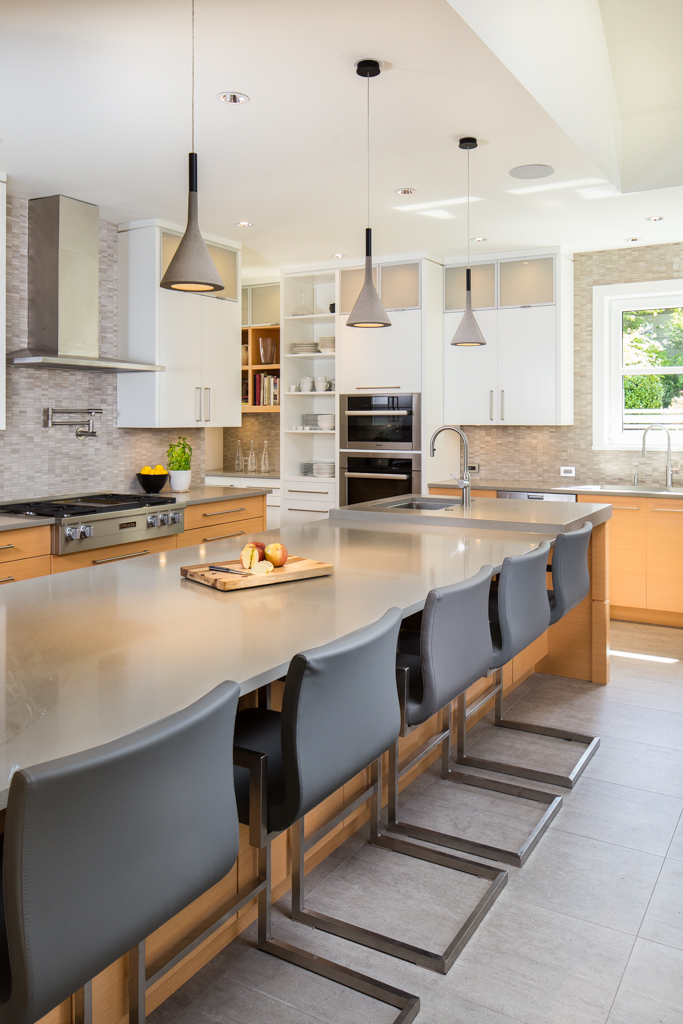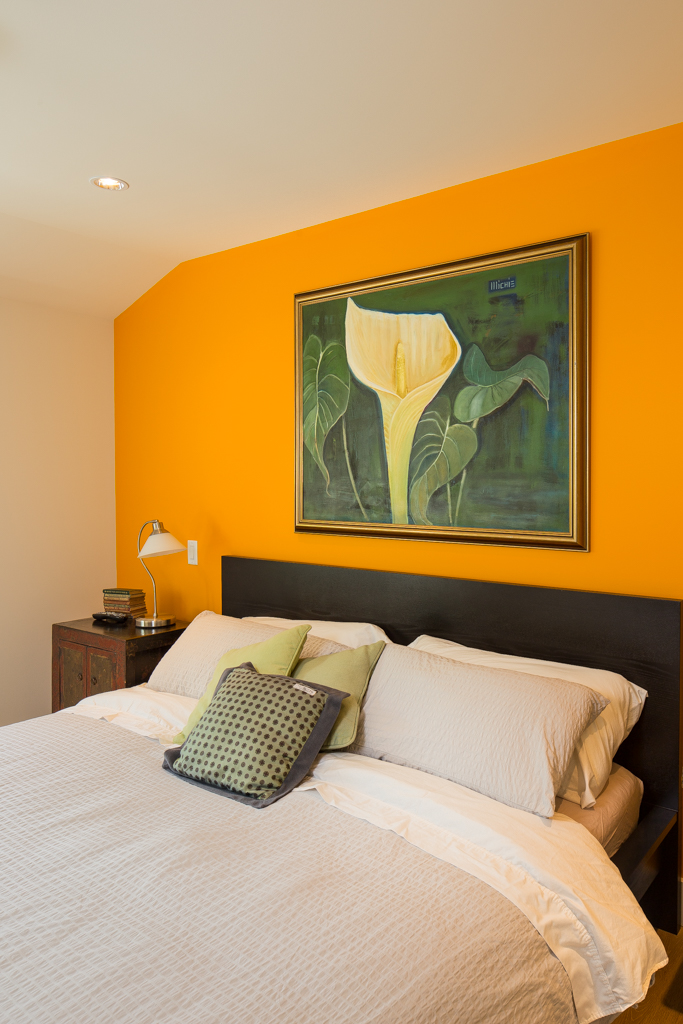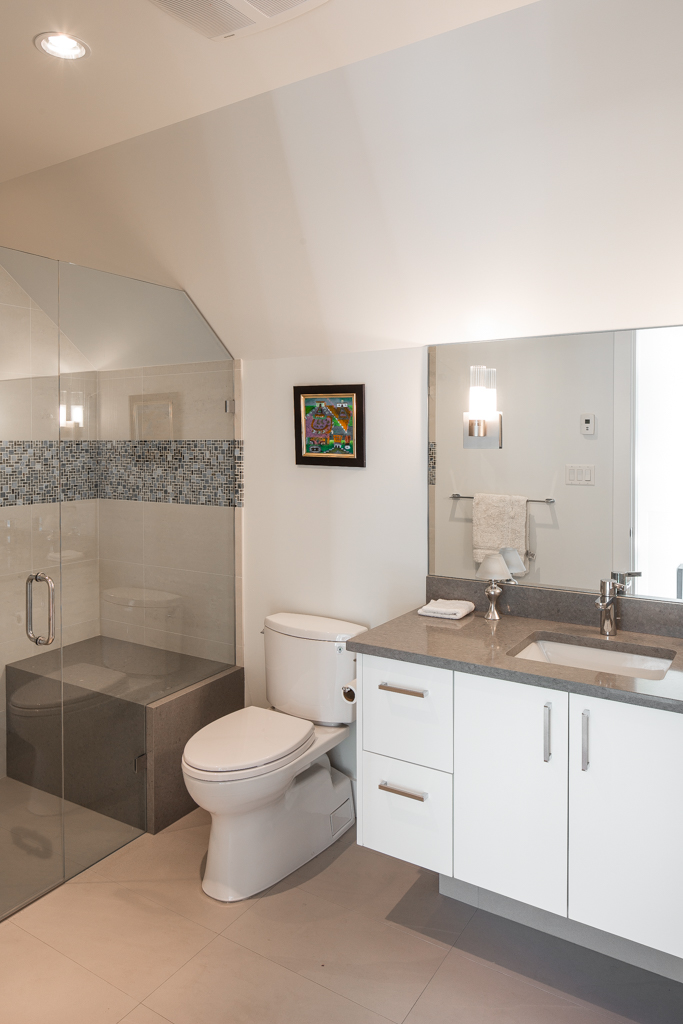Linkleas
Envisioned as the crisp canvas for the artist’s paintbrush, this contemporary home maximizes southern light and western sunsets, and mingles Modernity with classic detailing. Soaring vaulted ceilings, natural fir beams, expansive French doors and stunning windows accentuate the main space, adding drama and warmth.
The open concept was thoughtfully designed with good separation between public and private spaces, with the master suite located on the main floor in careful consideration for ageless living.
Textural but minimal, the colour palette, window coverings and crisp white walls highlight the abstract work of the resident artist. Bold strokes of colour were added through furniture, rugs and accent walls.
Natural light pours in from multiple angles throughout the home and a sunken patio allows the basement art studio to be flooded with inspirational luminosity. Exactingly constructed and managed by Christopher Developments, the home showcases the talent and precision of numerous skilled trades, providing a home that gracefully bridges between traditional and modern.
Design: Zebra Design
Interiors: Zebra Interior Design
2016 Care Awards:
- Best Single Family Detached Custom Home over 3,000 sq. ft.
- Best Interior - Residential 4,000 - 4,999 sq. ft.
- Best Contemporary Kitchen over 300 sq. ft.
- Best Outdoor Living Space Under $100,000






















