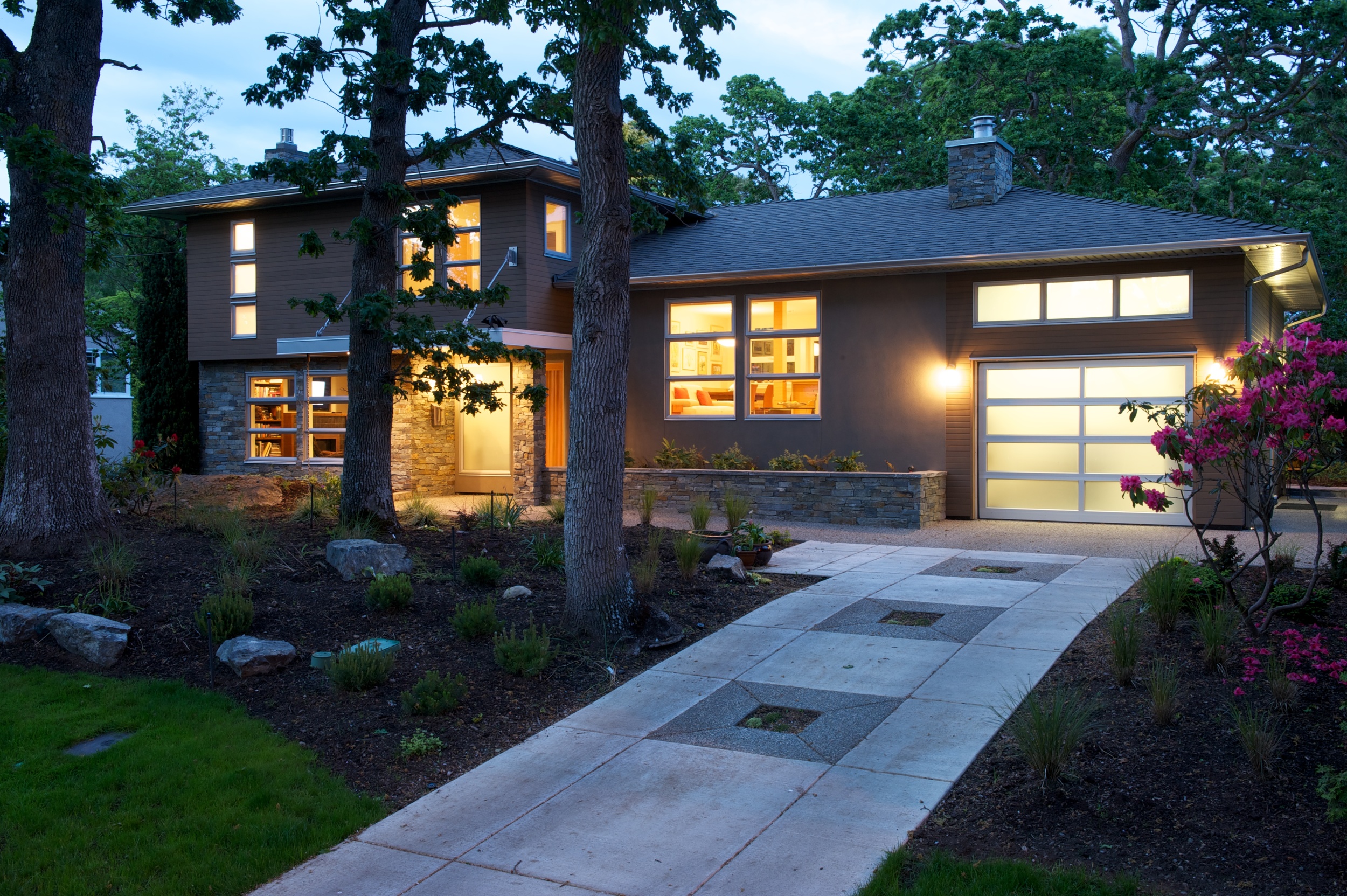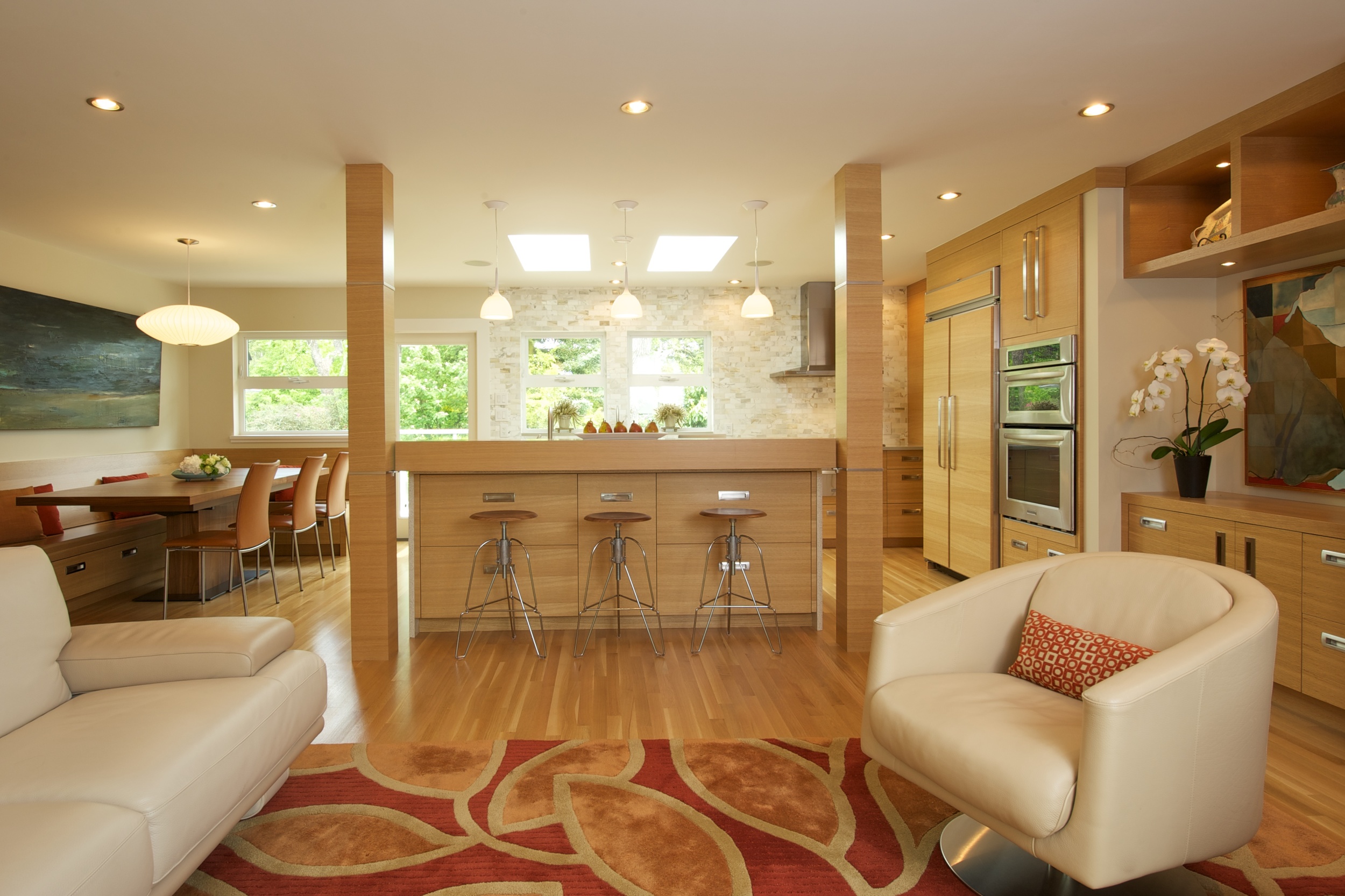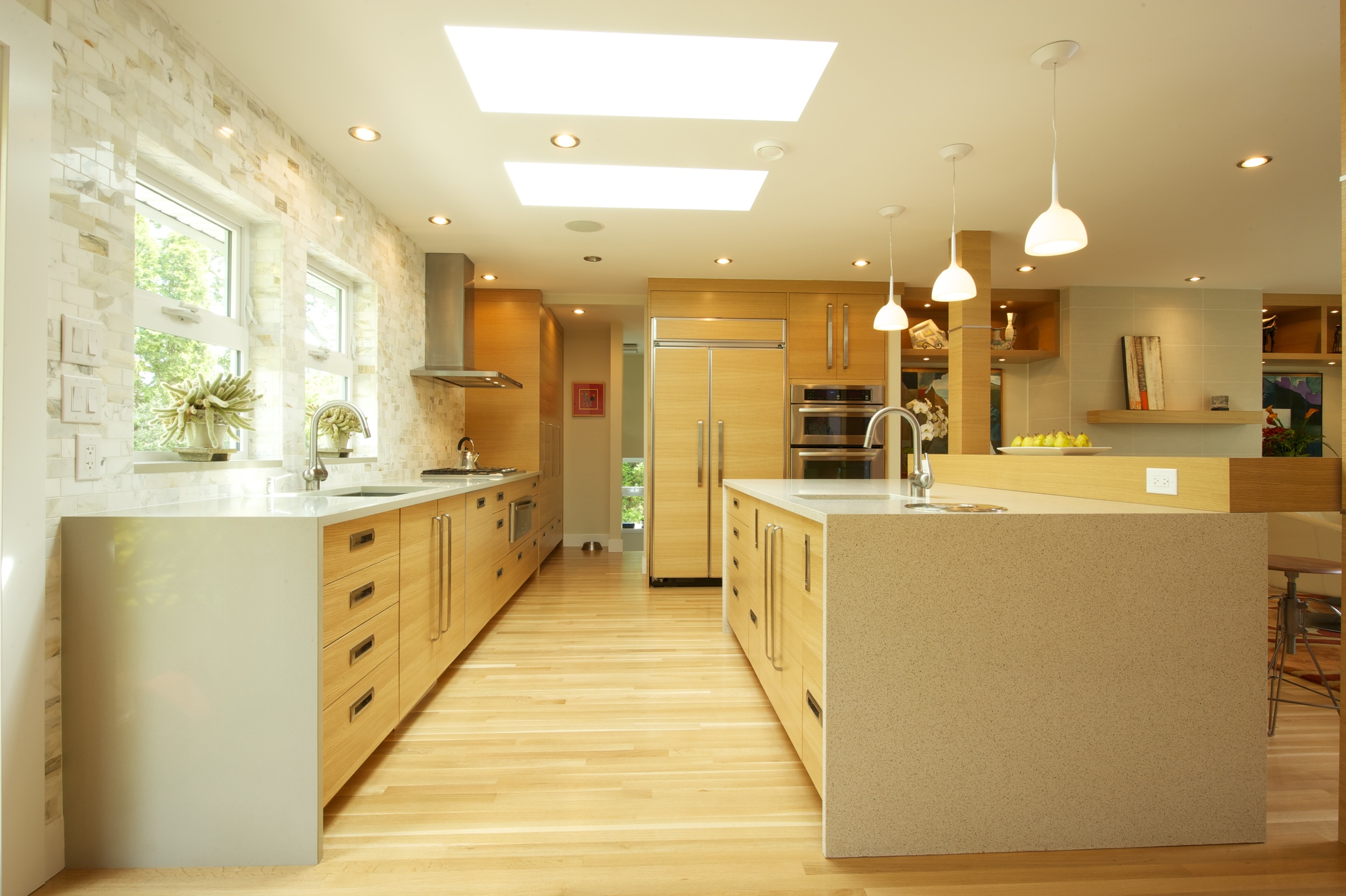Oliver
Recycling the past: 1960’s split level box emerged with a fresh, new, and modern look.
The dated exterior of this home was reinvented with the removal of old brick veneer and faded siding and the introduction of three new external finishes - stone, stucco and cedar; silver windows and anodized aluminum and laminated glass garage doors also enhance the home’s architectural appeal. These changes, along with the introduction of a new front entrance canopy suspended from the building face with aluminum struts, help rejuvenate the street presence of this urban home.
Inside, the interior has been transformed from a dull and awkward layout into an open, seamless and livable plan. The living area features a great room that is open to a modern, mid-century inspired kitchen and large built-in banquette dining area. Kitchen cabinets, the feature built-ins in the great room, and the banquette are all constructed of quarter sawn rift cut white oak. The floors are of matching white oak, spanning the open area as well as the stairs and bedroom level. Contemporary steel and glass railings line the stairs between floors.
Fine details, impeccable craftsmanship and thoughtful modifications make this renovation magic.







